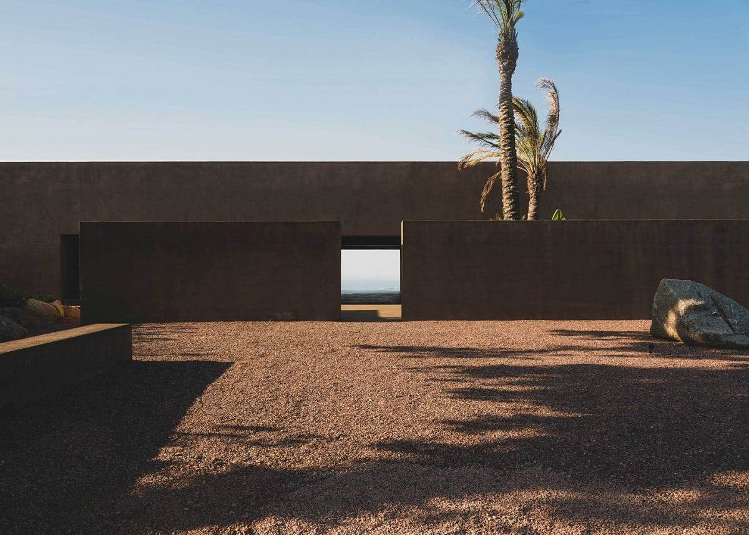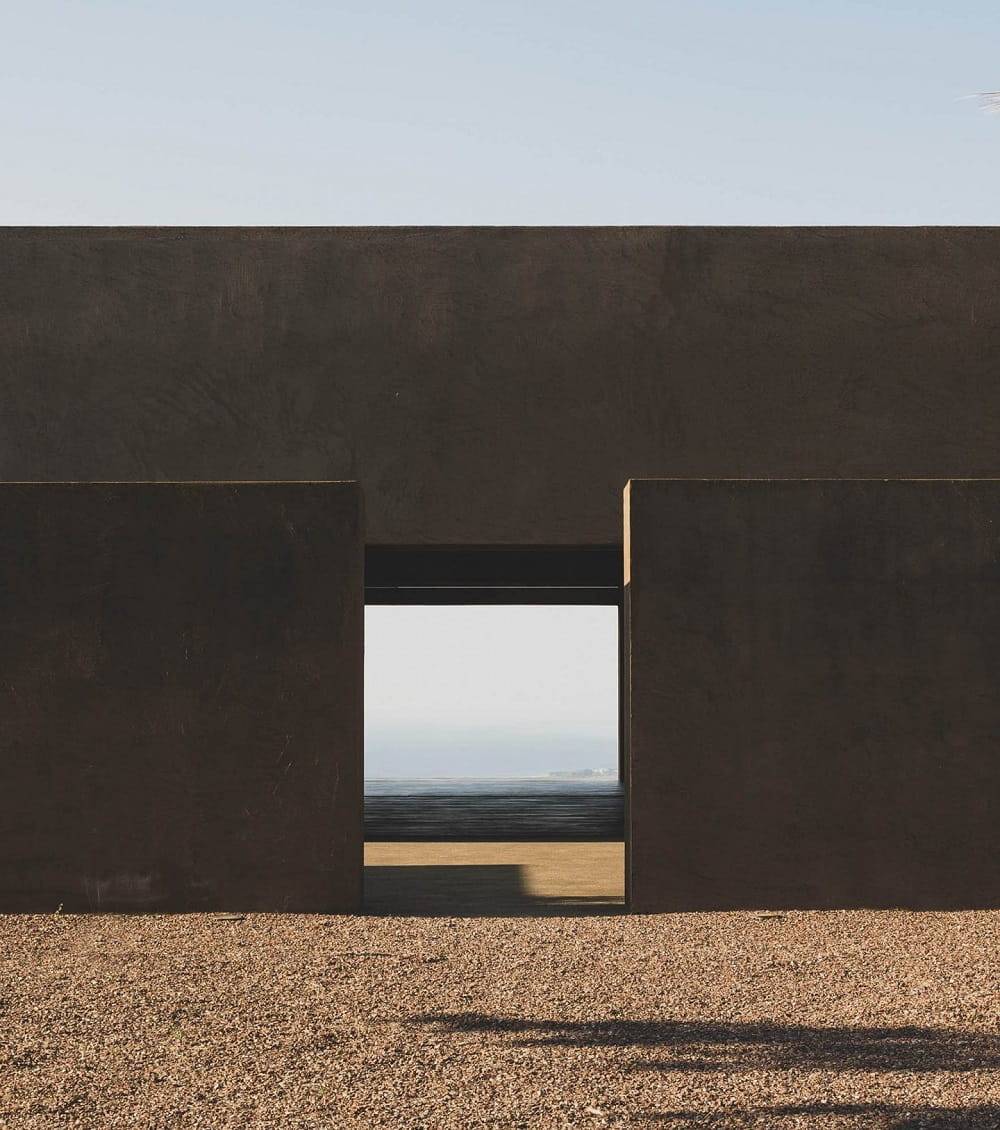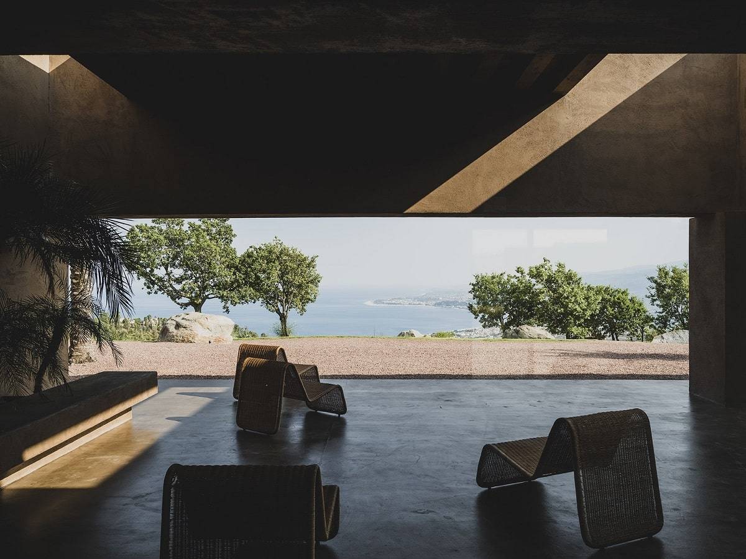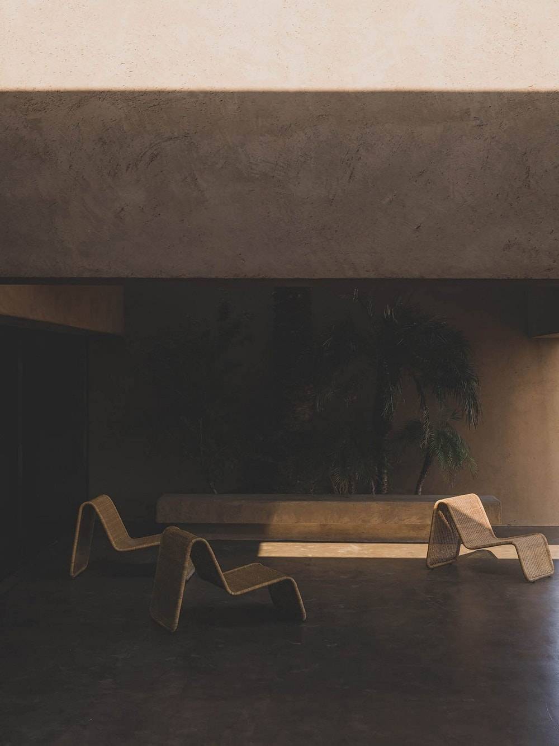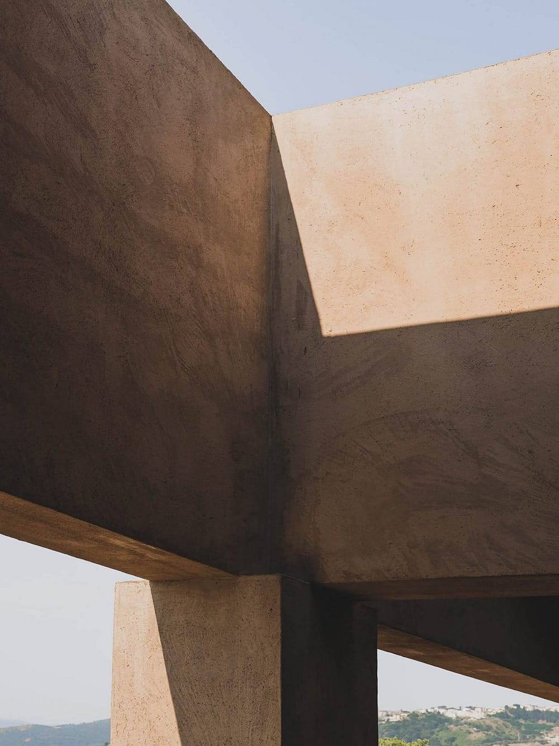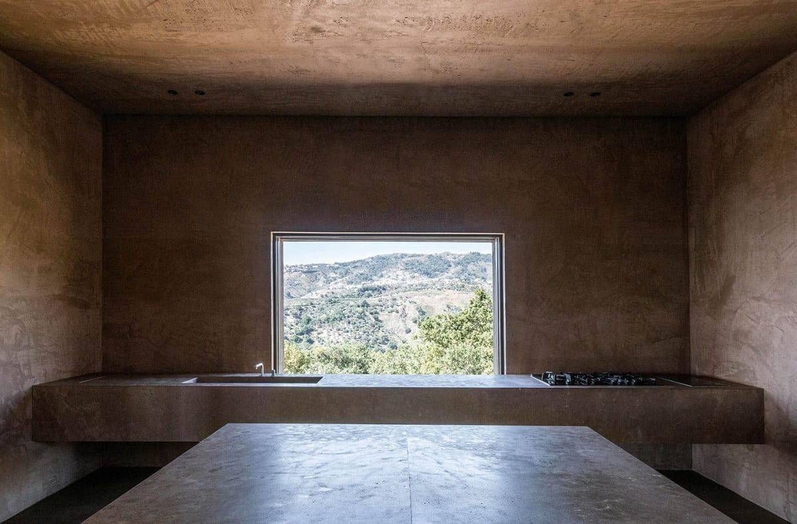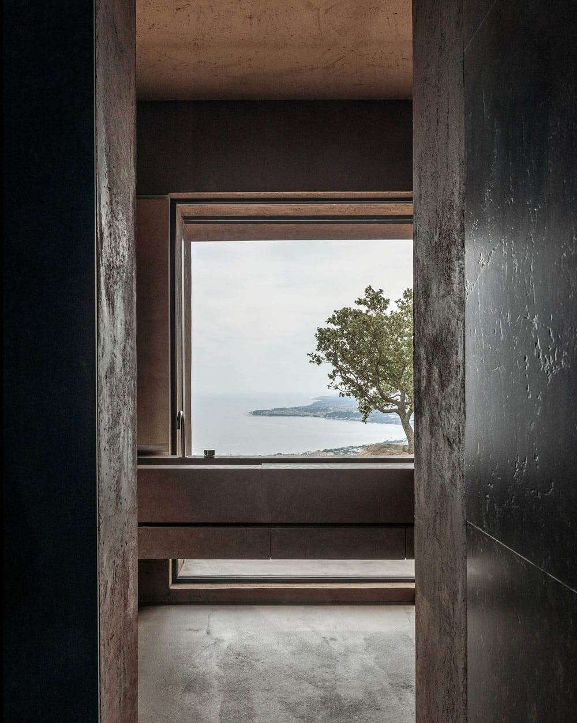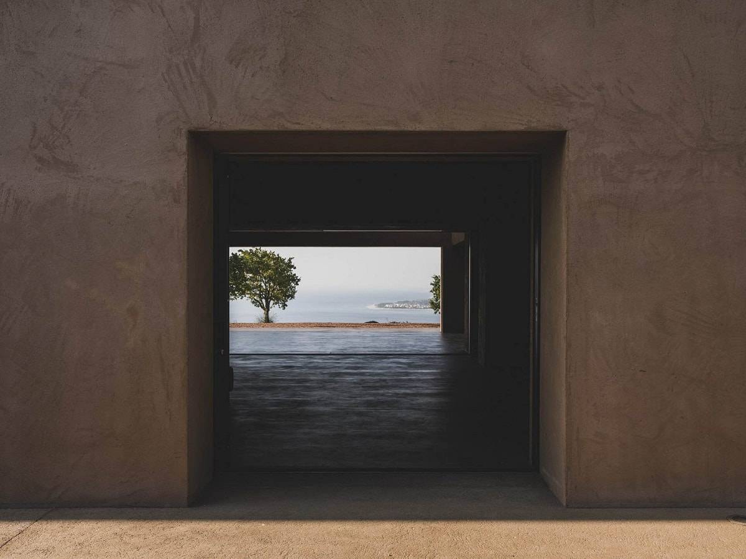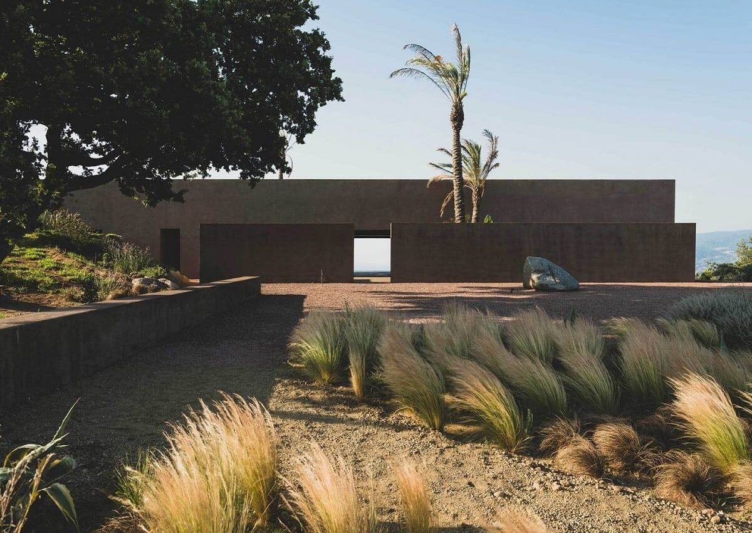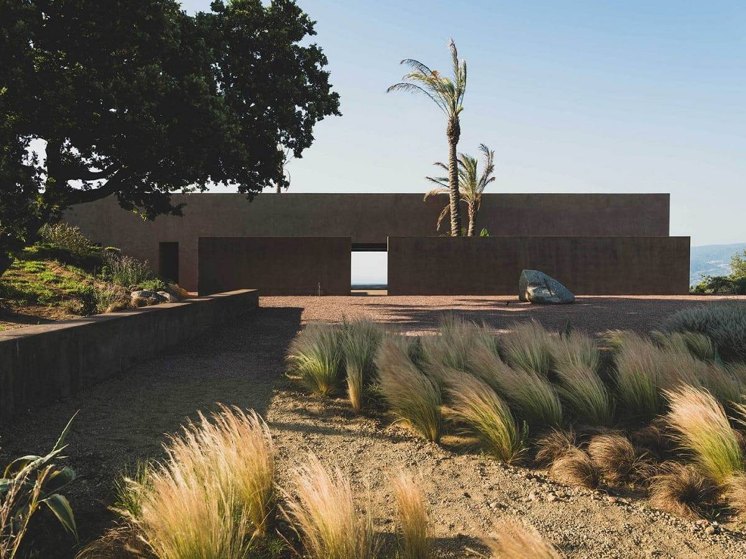
Villa Ra designed by Morq Architecture @morqarchitecture is a compact structure punctuated by openings that frame the Italian landscape of Calabria. The color palette reveals the simple geometry of the house and creates a visual continuity between landscape and architecture. The villa comprises of three rectilinear volumes that run parallel to each other: an open-top entryway, a living area, kitchen, guest rooms, a terrace and the master bedroom. Beautiful photography is by Giulio Aristide @giulioaristide
- Mediterranean Countryside: Renovated Villa in Puglia
- OKU Kos: Mediterranean Beach Hideaway in Greece
